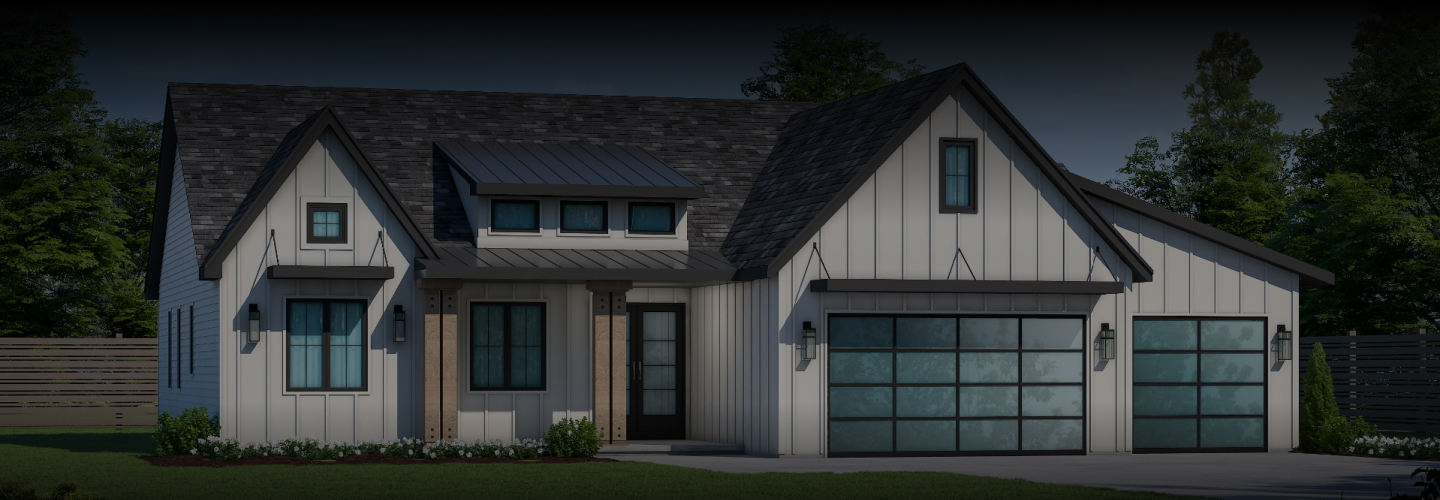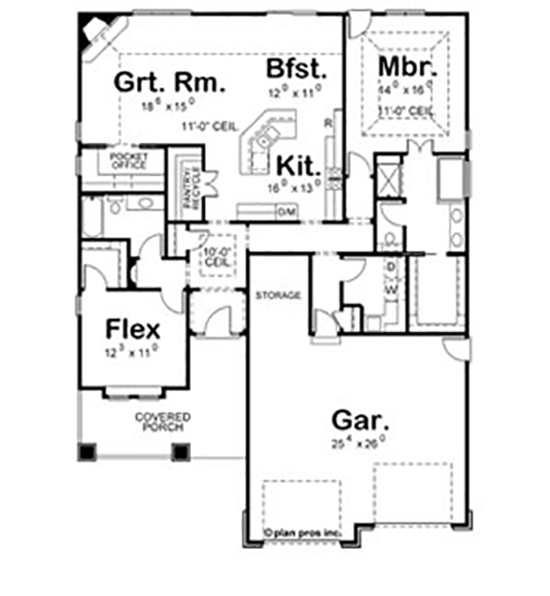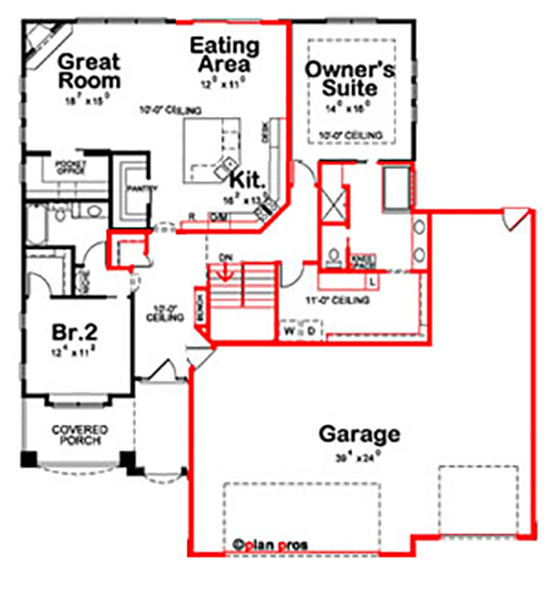“You’ve found a home plan that is close to what you’re looking for; then call us so we can tailor the plan to make it perfect for you. A true custom home plan at a fraction of the time and cost.”
Director of Drafting and Design , Carl Cuozzo
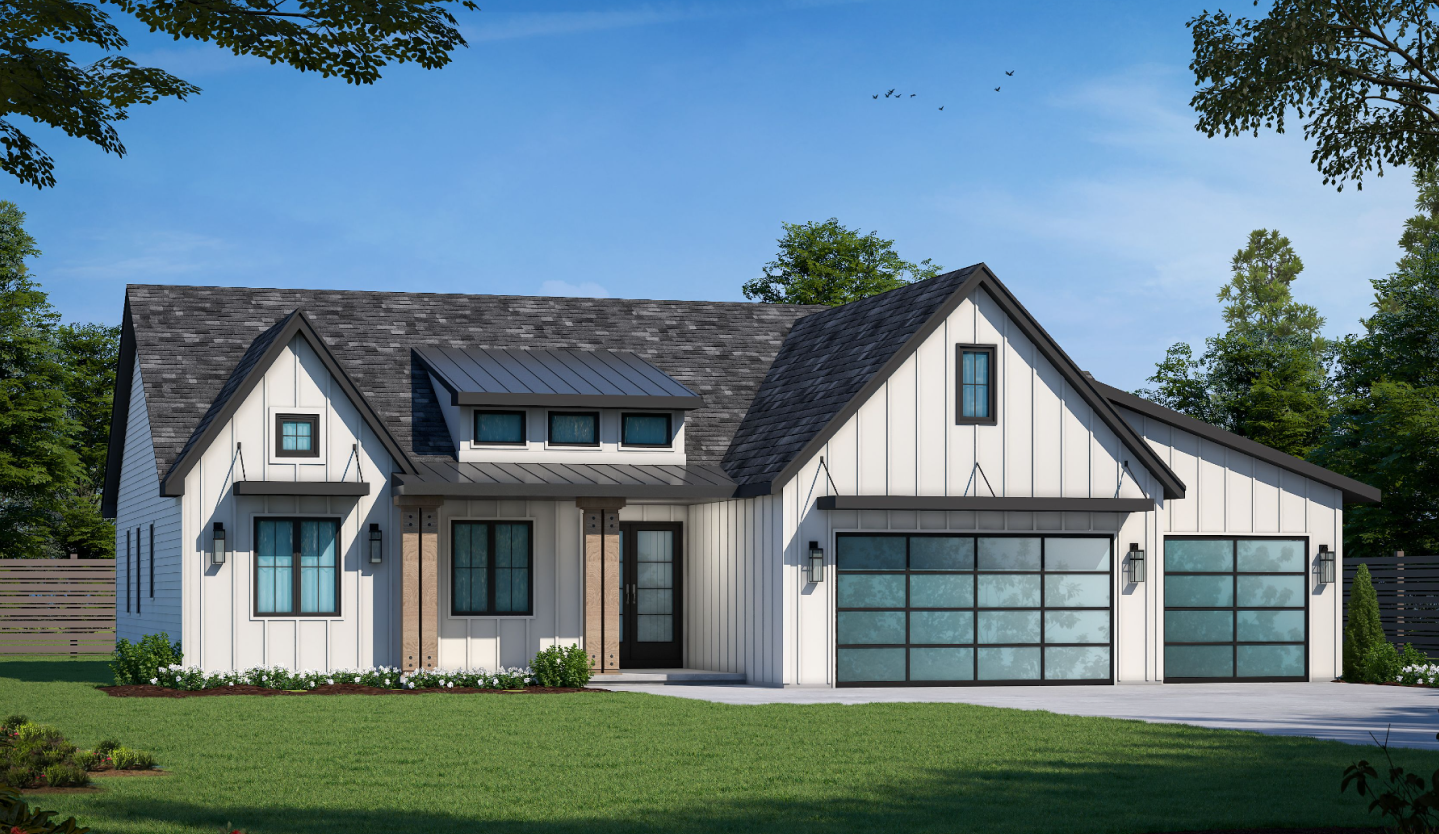
Why Use Design Basics for Your Plan Modifications?
You will work with skilled designers who understands important structural issues.
Our Modified Home Plans are drafted to the same high standards and go through the same stringent review process to ensure accuracy.
Your desired changes will blend naturally with the original design.
You will receive no-cost technical support throughout the construction.
We Offer Creative Design Solutions
Thoughtful design today translates to higher resale tomorrow.
Gourmet Kitchens
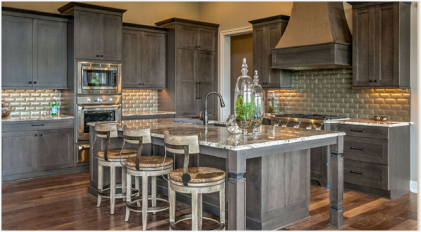
Kitchens are the hang out when entertaining. Breakfast bars, double wall ovens, warming drawers, Island counters with vegetable sinks, and food prep areas. Smart storage solutions for your small appliances, walk-in or ‘work-in’ pantries. We can help integrate these ideas and others into what you need in your kitchen.
Bedroom Suite Luxury
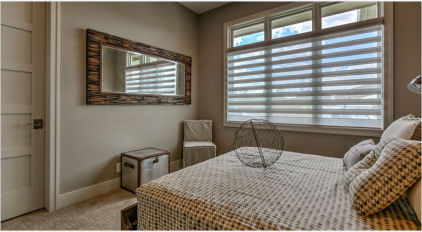
Consider large walk-in closets, coffee bar, cozy sitting area, fireplace, larger walk-in shower, secondary laundry facilities, twin, dual-height vanities, and jet or bubble tub!
On the go, in and out?
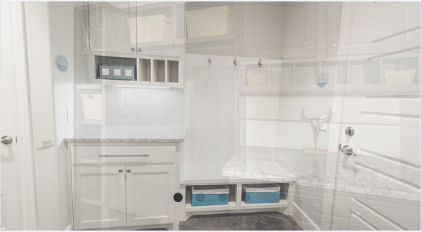
You need a Rear Foyer and Drop Zone with coat closet, lockers, bench seat, charging, drop off for keys, umbrellas, and mail.
Enjoy the fresh air?
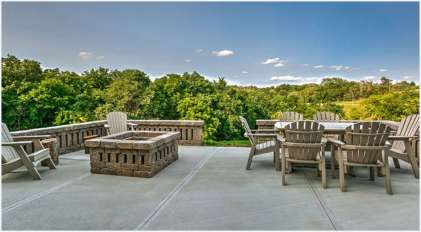
Include a Rear Deck with Outdoor Kitchen and Fireplace!
Need Extra Living Space?
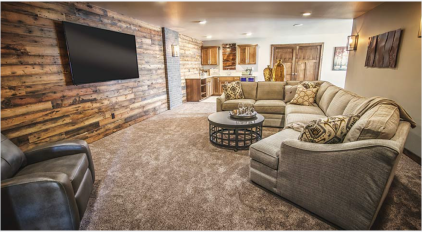
Using or expanding space over the garage is an easy way to gain cost-effective living spaces. Where you can build on a basement, we can help with your space planning needs.
Front Elevation Curb Appeal
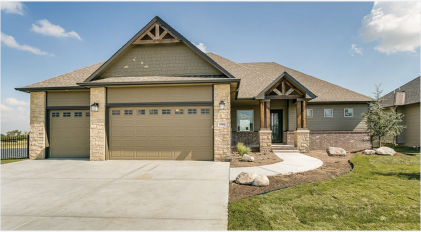
Use exterior brick or stone, architectural trim, roof tile, designer entry door with glass sidelites and transom!
Before and After
Here is an example of our modified house plan:
Plan 29052 as originally designed:
- 3-car garage
- Basement foundation (add stairs)
- More storage in kitchen
- More windows
- Unified laundry/walk-in closet
Modified Plan 29052:
- Larger entry coat closet
- Added bench in front entry
- Doorless shower in owner’s suite
- Streamlined flat ceilings
- Pocket doors to smooth flow
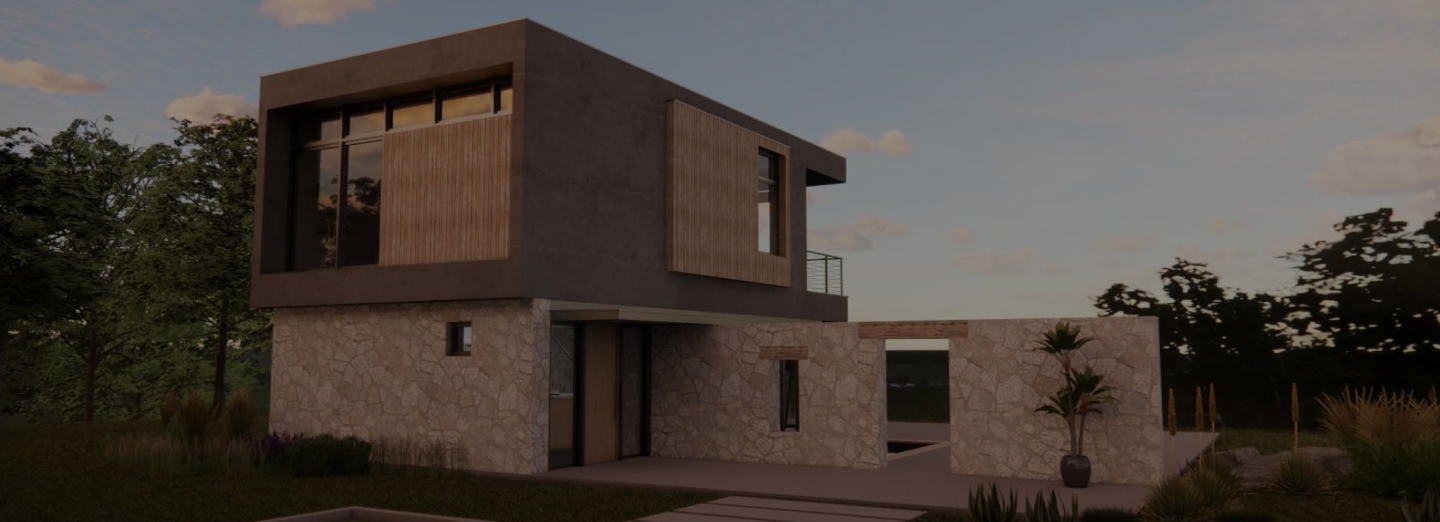
Search for a House Plan?
Ready to find a the perfect house plan for you? Don’t wait!
Click To Find House PlanNeed a Complete Custom Solution?
When changes to a ‘stock’ plan just won’t work and you want a truly unique, custom home, look to Design Basics as your design partner.
Custom Solution