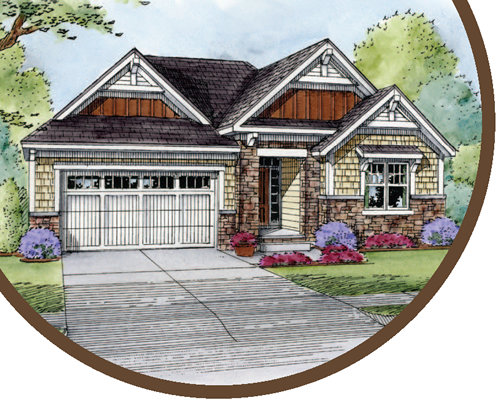House Plans Designed for Entertaining
Few things in life are as enjoyable as getting together with family and friends. What could be better than being with others who are happy to be with us? So, considering how we like to socialize is an important element in arriving at a home design with great livability. To illustrate some of the principles, we’re using Design Basics’ Mather Cottage floor plan.



Accommodating various sized groups.
The Mather Cottage’s unified family room/kitchen/eating area works nicely for small to mid-size gatherings. The adjacent dining room space allows you to invite even more guests. And for larger gatherings, incorporate the outdoor living area and/or finished space in the home’s lower level.
1. Entry views.
Narrow home designs often have a longer center entry hall. To minimize that perception, the Mather Cottage’s front entry foyer was designed as a gallery, with details and lighting calling attention to photos and/or artwork lining this space. Should guests come in through the garage, they’re not greeted by piles of laundry walking through a cluttered laundry room!
Research from Recon Analytics shows 92% of Americans with attached garages use the garage door as the main entrance of their home, suggesting extended family and neighbors may be coming in via the rear foyer.
2. Open layouts.
Today’s designs typically present a primary, open entertaining area, incorporating the kitchen and eating area(s) as well. Focal points, such as windows, a fireplace and large screen TV are primary considerations when designing this space. Many buyers prefer to not have a fireplace interrupt a window grouping at the back side of this space, so corner fireplaces or fireplaces on a side wall have become popular. A comfortable feeling of symmetry occurs when the kitchen island is centered with the fireplace.


3. Inward not outward.
Today’s thin flat panel TVs and RF remote controls have made popular a clean media presentation with everything recessed into the walls, from display niches to that big TV, hiding the mounting brackets and wiring. Speaking of wiring, determine where you will place furniture and particularly lamps to identify locations for in-floor electrical outlets.
4. Dining.
The Mather Cottage presents three eating options - formal dining room, breakfast area and island snack bar. With its wide openings, the dining room flows effortlessly into the entertaining space. Problem solved. With no walls limiting flexibility, large holiday meals can be accommodated by adding leaves to the dining room table, temporarily extending into the family room so everyone’s together for dinner!


5. Ceiling Heights.
Ceiling heights in entertaining areas today typically start at 9-feet, but rarely extend more than 11-feet high—even in high-end custom homes, according to Residential Designer Carl Cuozzo. Who says you can enjoy taller windows and doors plus dramatic ceiling details without the practical hassles and wasted energy of 2-story-high rooms.
6. Outdoor Entertaining.
Outdoor entertaining is just as important as indoor spaces for some home buyers. Deciding where the door to the rear yard goes is often a balance between aesthetics and the practical aspect of traffic flow.


7. Secondary Entertaining Space.
Having a separate place for the kids, ideally on a separate level (i.e., basement or second floor) means their Xbox games or loud conversations don’t disrupt the adults.
Media rooms…rec rooms… even a ballroom…if your entertaining centers on FUN, identify early on if you envision a wet bar and/or kitchenette. Finally, you’ll want to plan for specialized storage, whether that’s for games, media or supplies such as those for a scrapbooking party!
8. Noise.
Minimizing unwanted noise in open layouts is a challenge. Sounds echo against hard surfaces. Rugs, carpet and pad, and upholstered, padded furniture help absorb sound.
Products such as soft close cabinet doors and drawers, quieter dishwashers, refrigerators, laundry pairs, exhaust fans, and food waste disposers, reduce noise levels.
Sound proofing measures to minimize sound traveling through walls can make a big difference. So can locating the guest bathroom away from the entertaining area for privacy.
With no wall to help absorb sound, specify an extra-quiet dishwasher when installed in a kitchen island, such as this Bosch model, the quietest in its class. Photo courtesy Bosch.


