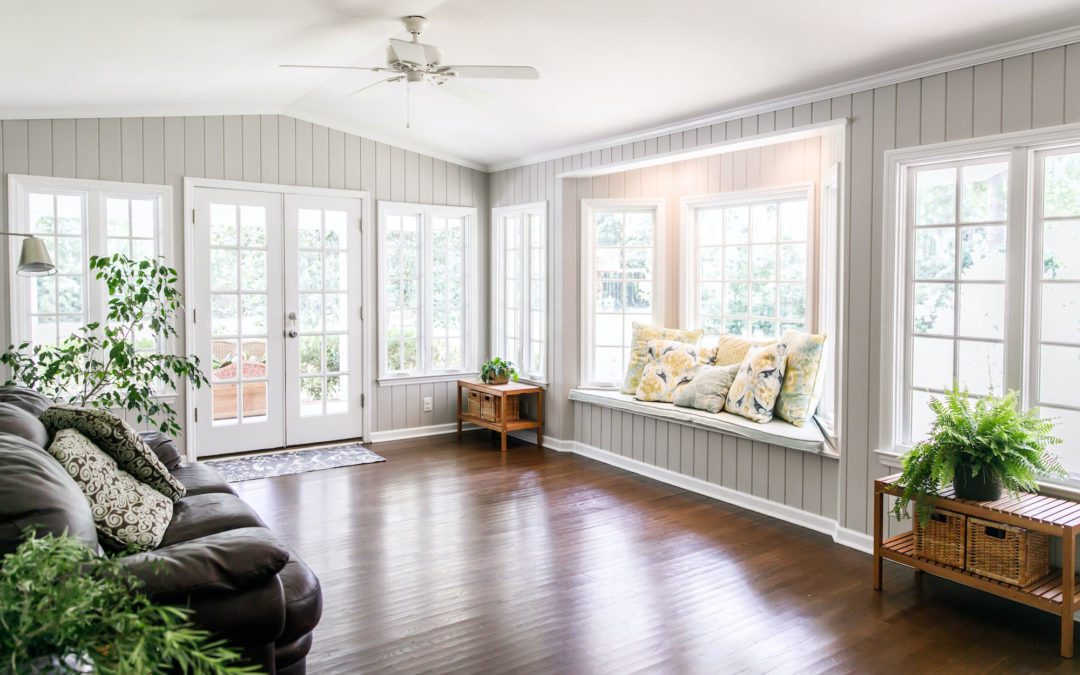Maximizing space in your home might mean moving a few things out. The McNabb plan’s garage has a 10’-8’ by 6’-8” storage area at the back, perfect for long term storage, freeing up space inside your home. Furthermore, that space can corral mowers, bicycles, camping gear and trash cans, eliminating cluttered parking and pathways in your garage.
Another way of looking at garage storage space, the Cherry Gables plan showcases a full-depth, tandem 3-car garage which could be for a third vehicle or small boat. Or, as with the unfinished second floor or basement areas addressed in our last blog post, finishing that tandem garage area off as living space – in this instance a main floor bedroom with full bathroom, or Sunroom – can maximize the space and livability of this home.
Coming in from the garage, benches topped with coat hooks/cubbies/lockers and a Drop Zone can maximize storage and organization in your home.
Covered decks and patios expand living space outdoors without the fear of plans being cancelled due to a rain shower.
For some plans, there may be opportunities to extend space beneath sloping rooflines.
For example, in the Gainsville plan, the wall which is the right edge of Bedroom 4 and the unfinished storage area was is pushed as far to the right as possible, while still allowing for an 8-foot high ceiling in those spaces under the garage’s sloping rooflines. Rotating the closet for Bedroom 4, and adding a closet for the unfinished storage under that sloping garage roof, maximized usable space and storage in those rooms. Ceiling height for those closets sloped downward from the standard 8-feet.
Suggesting a study loft opposite the second floor staircase in the Hepburn Terrace makes good use of that space, as does placing a linen closet atop one side of the U-shaped staircase.
In dens, formal Dining rooms, Flex rooms and bedrooms, double door swings take up less space than equivalent-size single doors. For the Norcross plan shown, a pair of 18-inch wide double doors lead into the bedroom where a single 36-inch wide door’s swing would have felt like it was “limiting.”
For more resources on thoughtful design and products:
- View other articles on our blog
- Browse our Her Home™ Magazine
- Thoughtful Design Concepts









