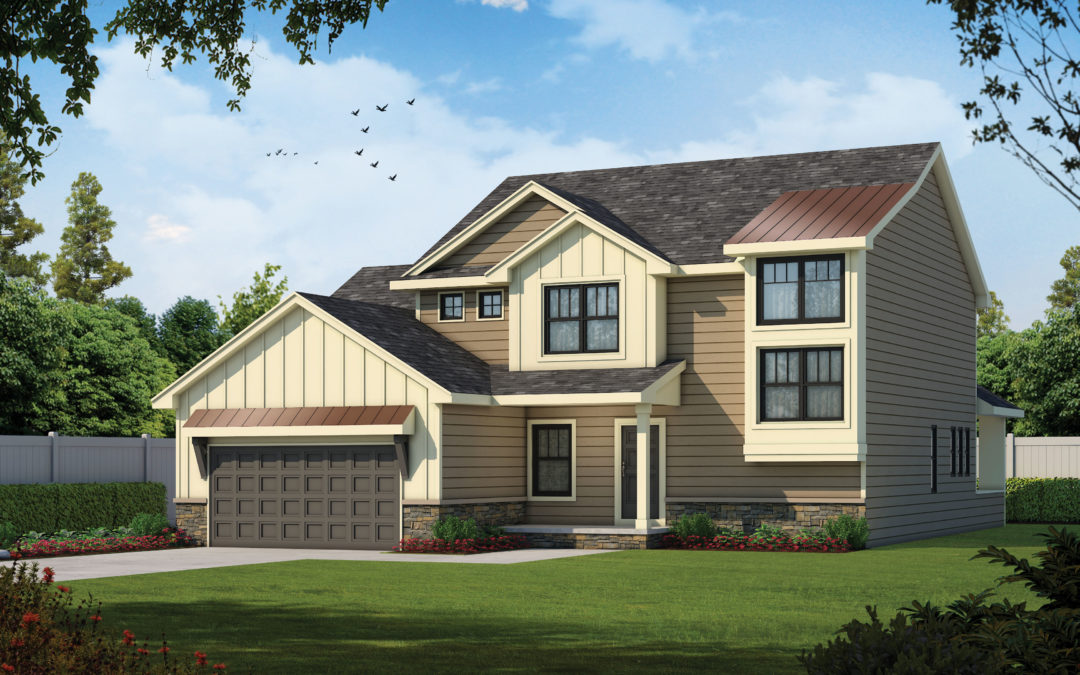It may seem obvious that the larger the home, the more it will cost. But there are other factors that affect the cost.
Single-story vs. Two-story. Single-story homes typically cost more than two-story homes of the same square footage. The Bonham (plan #42239), below left, and the Moss Bluff (plan #43013), below right, are about the same size in terms of square feet. Both have relatively economical gable roofs and the same size two-car, front-entry garages. But the Bonham has a more expansive, costlier roof than the efficiently stacked Moss Bluff plan.
The Bonham also has a much larger, more expensive foundation with considerably more steel if building on a basement. And being 16 feet wider and 26 feet deeper, the Bonham (below left) will require a larger, more expensive home site on which to build than the Moss Bluff (below right).
Split-Entry Design. Generally focused more on affordability, split-entry designs can be the least expensive to build. For the Dane Mills (plan #35084), costs are reduced because the garage occupies what would have been much of the basement.
Multi-level and 1-1/2-Story Designs. Similarly, many multi-level and 1-1/2-story plans offer good affordability. The Tillamook (plan #43038) has the garage and family room at ground level, so when building on a basement, it’s like a split entry – you go up a half flight of stairs to the kitchen/dining/bedroom suite, or down a half flight of stairs to the basement, which is under that portion of the home. Positioned above the garage, the secondary bedrooms and bath are less costly to build as in a two-story home.
Join us next time as we look at the cost savings achieved through value engineering.
For more resources on thoughtful design and products:
- View other articles on our blog
- Browse our Her Home™ Magazine
- Thoughtful Design Concepts
Cover Image: Cherry Gables - plan #42441











