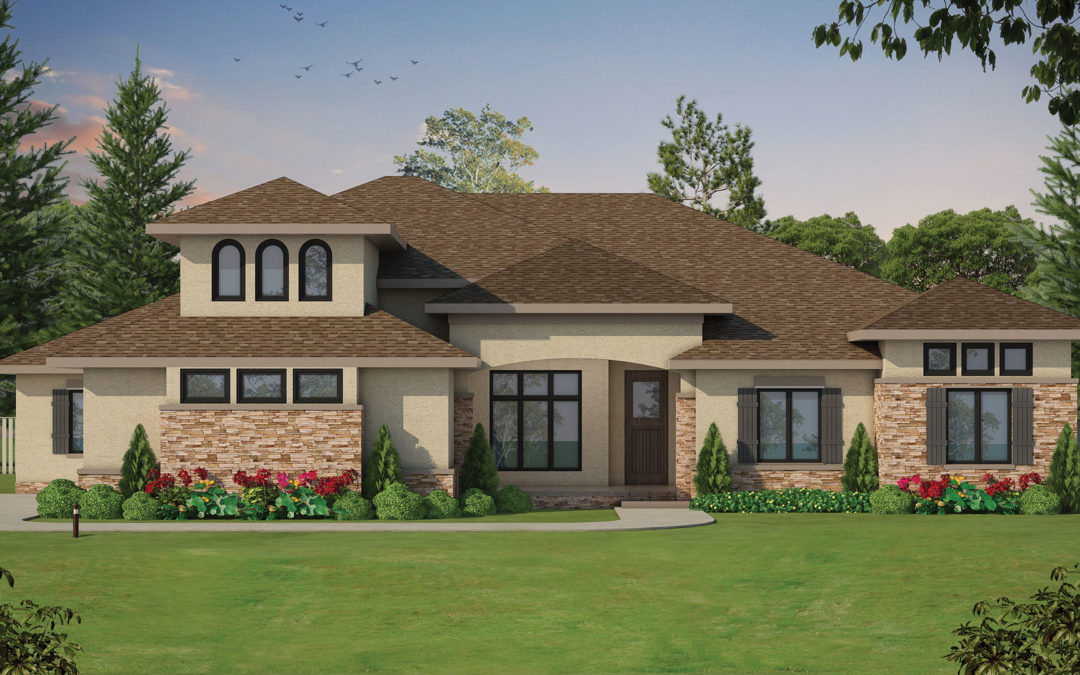By definition, multi-generational households have at least two adult generations living in the home. Today, about 1 in 5 Americans live in multi-generational households. Traditionally, in-law suites were the design solution — in a pinch, mom and/or dad moved into one of the secondary bedrooms. But better for achieving both independence and togetherness is a bedroom suite with its own entertaining area, a private bathroom, and a generous closet. That way mom can have the ladies over without having to “schedule” the primary entertaining space.
 Design Basics’ McAllister (42027) plan illustrates this arrangement beautifully. With the addition of its own exterior door off the front porch, plus its kitchenette, the in-law suite’s living area is sure to please. Increased natural light levels are paramount as we age and this plan delivers with windows on two sides of both the second suite’s bedroom and living space. With an older family member in that suite, you’ll also want to consider zoned heating and cooling, as older individuals typically need warmer temperatures to be comfortable. And, while tile continues to be the preferred flooring choice in bathrooms, falls are the leading cause of fatal injury among seniors. Selecting slip-resistant tile flooring just makes sense.
Design Basics’ McAllister (42027) plan illustrates this arrangement beautifully. With the addition of its own exterior door off the front porch, plus its kitchenette, the in-law suite’s living area is sure to please. Increased natural light levels are paramount as we age and this plan delivers with windows on two sides of both the second suite’s bedroom and living space. With an older family member in that suite, you’ll also want to consider zoned heating and cooling, as older individuals typically need warmer temperatures to be comfortable. And, while tile continues to be the preferred flooring choice in bathrooms, falls are the leading cause of fatal injury among seniors. Selecting slip-resistant tile flooring just makes sense.
Boomerang
According to PEW Research of U.S. Census data, 45% of college graduates move back in with their parents after graduation. Dubbed by some the “boomerang” generation, 7 in 10 college seniors graduated with student loan debt averaging nearly $30,000 each, as of 2013. At other times, adult children were moving back in with parents following a job loss or divorce.
 These scenarios have given rise to the popularity of “casitas” – independent living quarters with private access – often found atop or behind the main home’s attached garage. Design Basics’ Petaluma (42290) and Westerly (42302) both exemplify these options.
These scenarios have given rise to the popularity of “casitas” – independent living quarters with private access – often found atop or behind the main home’s attached garage. Design Basics’ Petaluma (42290) and Westerly (42302) both exemplify these options.
Accessed from its own entrance/staircase behind the garage, the Petaluma’s casita over the garage presents a sizable living space, kitchen with eating bar and private bedroom suite with oversized shower and walk-in closet. Alternatively, the Westerly’s casita (at left) is positioned behind the garage and main home’s kitchen. Again, there is private access from behind the garage and this ground-level casita layout offers a pocket office, too.
Recently, the McAllister plan was re-designed as the McAllister Knoll OTB (42319) with the addition of a “roomer” off the rear covered porch. Think small studio apartment with private bedroom and bath plus modest living space equipped with kitchenette for your college student or perhaps your separate home office.
No matter what multi-generational living arrangement presents itself, our plan specialists can assist you in finding the right fit for your situation. Search Plans

