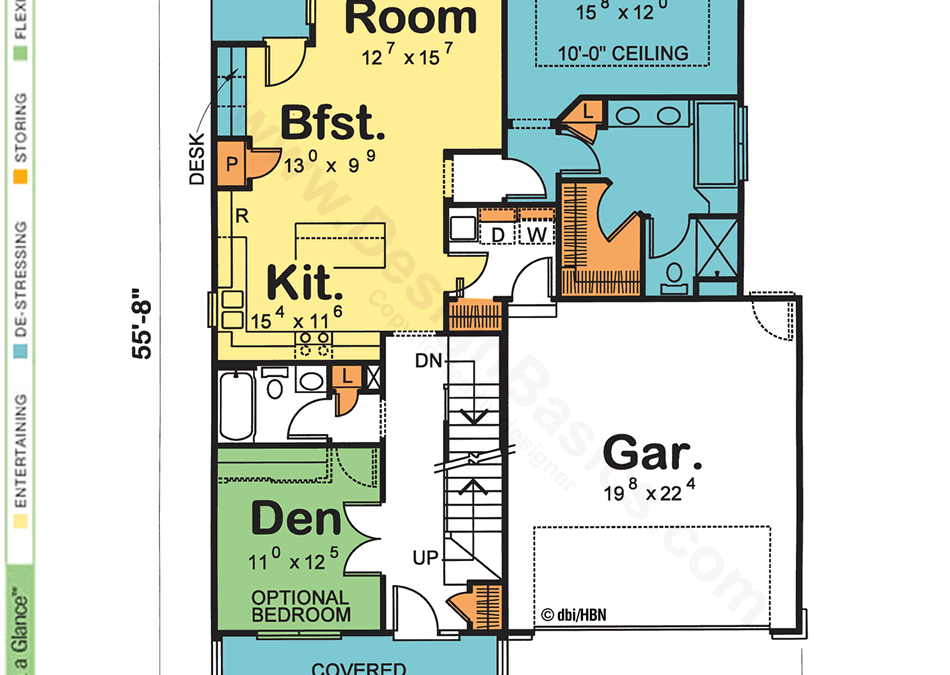The owner’s suite is your sanctuary, the ‘best’ bedroom in the house. But, how well is the space being utilized? Do you find that even though it’s a larger area, there isn’t enough room for everything? Typically designed with at least two doors/openings–one for entering the suite and one for accessing the closet/bathroom–wall space is diminished. Seemingly insignificant (yet essential) in the design, these doors can be a burden when arranging your bedroom furniture and decor.
How about an owner’s suite that truly is a ‘luxury suite’, providing privacy, functionality, and design appeal? Rather than a single door leading directly into the bedroom, include a small alcove that offers privacy. The Rivermont (plan #8544, above) features this type of owner’s suite design. By only having one doorway into the bedroom area, you have almost four full walls to work with! Think of all the different ways you can arrange your furniture and display your favorite artwork.
Not only does the alcove provide added privacy for the suite by not opening directly into the living area, it also provides separation of bed and bath. Perhaps you and your spouse keep opposite schedules. Even though the bath/closet are private when accessed through the bedroom, think about how bothersome the opening and closing of the door is to the other person. This alcove arrangement keeps the bedroom separate from the bath/closet. You can quietly crawl out of bed and enter the bath area to get ready without ever having to reenter the bedroom.
View more home plans on our website: Home Plan Search

