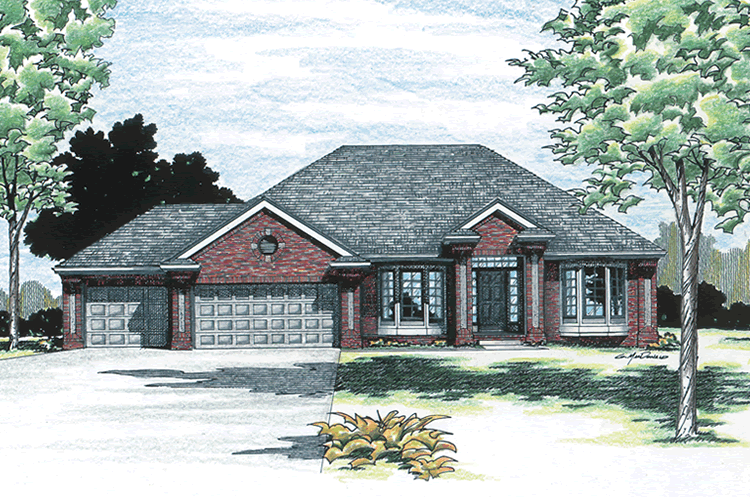Special places to gather are what makes a house a home; otherwise, families are essentially just cohabitating, which makes their home a place for eating and sleeping. Gathering places don’t have to be elaborate or defined – even if it’s just at the breakfast bar for a quick meal – being together is what makes you feel connected. Beyond gathering on the main level in the great room, areas such as the finished basement, hearth room, or family lounge have taken shape.
Not so long ago finished basements translated into painted cement block or paneled walls, grid ceilings, and rubber backed carpet. Over the years the finished basement has grown in popularity, and grandeur, adding more elaborate family rooms with a wet bar or kitchenette for added convenience. Game areas, theater rooms, and rec rooms have also gained in popularity.
As society has grown more casual, families and friends have gravitated toward the back of the home – and the kitchen. Cozy hearth rooms just off the kitchen have become increasingly popular. These intimate areas provide the perfect spot to enjoy a cup of coffee, entertain a few friends, or gather the family to catch up on one another’s day. A hearth room also provides young families the peace of mind of being able to prepare a meal while small children comfortably play nearby. The Fairway (plan 2651fe, featured) incorporates both a hearth room and a finished basement.

A more recent design concept is the family lounge. Located conveniently near the bedrooms, it is a space where families can have some time together. Gathering for story time, playing board games, creative play, or simply some cuddle time with the little ones; or, an area where older children can study while parents are close by for assistance. The Sussex (plan #42284) offers a convenient family lounge that connects the owner’s suite with the secondary bedrooms.

Another gathering place to think about when designing or remodeling your home is the outdoors. Your rear patio does not have to just be for occasional get-togethers with a table, chairs, and a grill. Many families are extending their living space by adding an outdoor kitchen, dining area, and even a lounge with a fireplace! The Key West Weekender (plan #42055, above) features a covered patio that leads to an open patio with an optional outdoor kitchen and fire pit. (This plan also incorporates a clever storage area at the back of the garage with access from the patio to store outdoor items.)
As always, when designing a place to gather keep in mind how the space will be used – such as with the wet bar in the family room, you will need electrical and plumbing. Search our home plans for the gathering place(s) that suit your family. And, if you don’t see exactly what you want, all our plans accommodate custom changes to make the house your ideal home!

