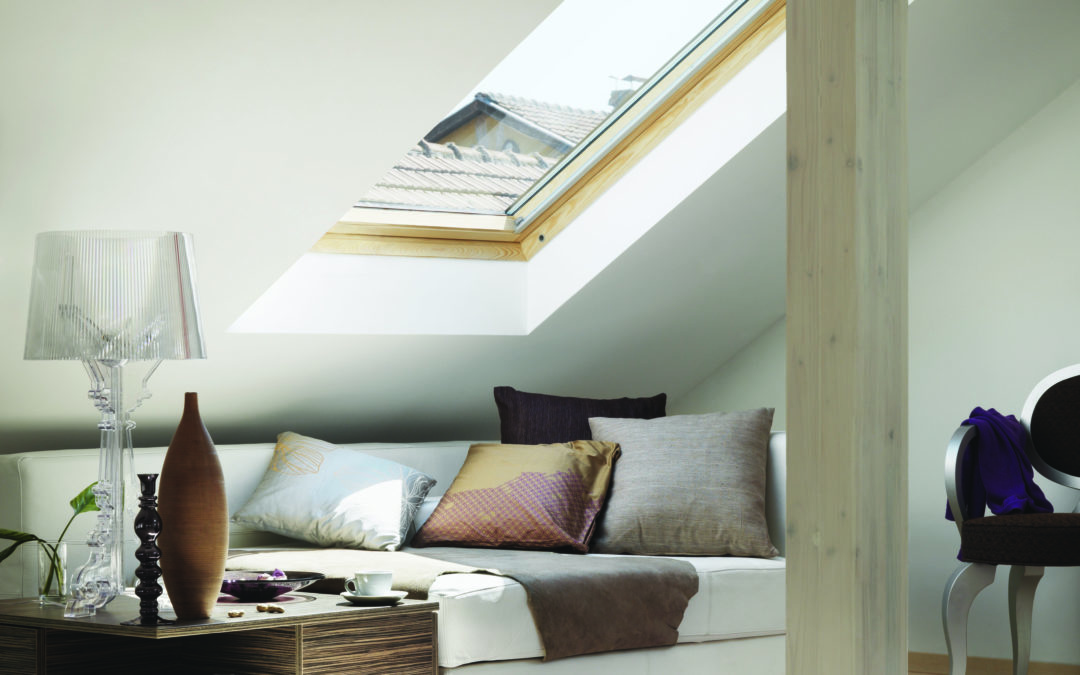
Sometimes re-purposing rooms requires subtle floor plan modifications. Opting for a fourth bedroom in lieu of the den in the Haskell (plan #42006) deletes the larger linen closet to provide more private access for Bedroom 4.
We want your home to work for how you live. That’s why we’ve labeled some rooms as “Flex Space” instead of a bedroom. At times, it can be difficult to envision something other than what is directly shown. But the power of a Flex Space let’s YOU envision how you want to utilize that space. Whether it is a natural space for an additional bedroom, home office, or craft space, you get to choose. Take the Connick Chase (plan #42465) with its 8’-6” closet and adjacent bathroom, the front room makes a natural bedroom. But we chose to label this as a Flex Room because our research told us doing so gave people the freedom to envision that space however they might want, such as a home office.
Sometimes you will see the term “Bonus Room” on floor plans; often, these are spaces that could be finished off as living space if you desire. An example is Plan #55886, with a possible bonus room just off the entry from the garage, alongside the laundry room. Five steps down from the main floor, this location provides excellent privacy as a den or home office or could be left unfinished as storage.
When you see square footage called out for a bonus room as seen here on plan #55886 (143 sq. ft.), it's because that footage is not calculated in the home as originally designed; and if you were to have that space finished off, you would add that number to come up with “total finished square footage.”
The Mariposa (plan #42237) is mostly closed off; thereby, limiting sound transfer from one area to another.
The loft space in the Gretna Mills (plan #42250) is open to sound from the entertaining area and vice versa, noise from the loft potentially interrupting conversation downstairs.
 Because flex spaces are critical to how you want to live in your home, some Design Basics’ home plans show a Signature Space® – literally, a small space that you can put your signature on! Among the more common uses are Pocket Offices, extra bathrooms, Pet Centers, and specialized storage such as a super-pantry. We’ve also seen these turned into safe rooms, wine rooms, and even a home elevator. The Signature Space’s location may further suggest possible uses. The Fiala (plan #42281) has a Signature Space just off the patio doors leading to the covered porch. Some homeowners, particularly households with pets and small children, prize such a space for coats, boots, pet sundries, etc., because of all the traffic to and from the back yard.
Because flex spaces are critical to how you want to live in your home, some Design Basics’ home plans show a Signature Space® – literally, a small space that you can put your signature on! Among the more common uses are Pocket Offices, extra bathrooms, Pet Centers, and specialized storage such as a super-pantry. We’ve also seen these turned into safe rooms, wine rooms, and even a home elevator. The Signature Space’s location may further suggest possible uses. The Fiala (plan #42281) has a Signature Space just off the patio doors leading to the covered porch. Some homeowners, particularly households with pets and small children, prize such a space for coats, boots, pet sundries, etc., because of all the traffic to and from the back yard.
Ideal for corralling boots, coats, and gloves after building a snowman, a Signature Space near your backyard access is a handy space. Or do you have dogs? What a perfect spot for the Pet Center complete with shower for washing off those muddy paws!
Livability at a Glance™ is our proprietary color-coded floor plan system that highlights four different lenses especially important to women: Entertaining, De-stressing, Storing, and Flexible Living. Discover your Lifestyle Profile by taking our Livability at a Glance Quiz.
For more resources on thoughtful design and products:
- Visit our blog
- Browse our Her Home™ Magazine
- Thoughtful Design Concepts











