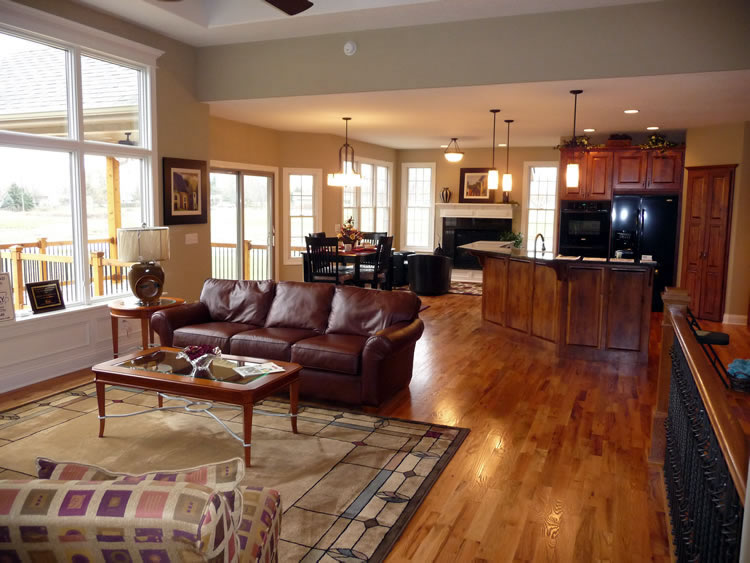Part IV in our series – Avoiding Common Regrets When Building Your New Home
Building a home is exciting. You get to create your perfect space – a place where your family will make lots of wonderful memories. However, this can also be a stressful time, too. You don’t want to make decisions you will soon regret, and need to make sure the home comes together perfectly.
All the little design details in a home can be changed, but the floor plan will remain constant without some major renovation. So, before you get too worried about what paint color to choose and which light fixtures to buy, let’s focus on the layout of the house. Whether you are building a 2,500 square foot home or one that’s over 12,000 square feet, you need to figure out the best use of space.
Not every square foot is created equal. Your floor plan can and should be created to make the most out of every single square foot. Many home designs can lead to a lot of wasted space, but it doesn’t have to be that way. You can take control of the floor plan and use every inch effectively to create a house plan with no wasted space.
Knock Down the Walls
Some home designs have multiple small rooms. If it is not imperative to your lifestyle, knock down a few walls and open up the area. Open floor plans are the way many modern home designs are leaning and are on the ‘must-have’ list for many homeowners.
Knocking down some walls can increase the size of high-traffic areas, so you use the space more effectively. If your family spends a lot of time in the family room, knock out the wall separating the family room and kitchen. It will open up the space and make the main room appear larger. If the house plans show two rooms where you only need one, take down the divider to make one room larger and ensure there’s no wasted space.
Ditch the Dining Room
Every older home has a dining room. It was part of the lifestyle of the time. Husbands were home from work at 5:00. Wives had the house clean and supper on the table. The children gathered ‘round and dinner was served in the dining room.

Modern families are more likely to have each parent working, kids with after-school activities and extra-curricular events and no one getting home until 7:00 pm. Even then, family members are trickling in at different times. The days of eating in the dining room every night have come to an end for many families. This large room is only being used two or three times a year for holiday dinners, which isn’t the best use of space.
If the floor plan of your home includes a dining room and your family lifestyle has no need for a formal place to eat your meals, Why not take this opportunity to rethink the entire room and dining experience. You can omit it completely or you can repurpose the space.
This room can be turned into an office, a playroom, a craft room or just about anything else you would actually use on a regular basis. The key to not wasting space is creating spaces that you will actually use.
Ideas for Putting Square Footage Where it Counts
In most modern families, a lot of time is spent in the kitchen and family room, so you should expand the available space. The kitchen is a natural gathering place, so feel free to add some square footage. Extend the wall in the kitchen a few feet, even if it makes the guest bathroom a little smaller. Widen the family room, even if it cuts into the entryway.
Most square footage should be used in the main living areas of the home. It is okay if your rear-entry foyer is just big enough for a bench and some lockers for coats and shoes. It is okay if your bathrooms don’t have enough space to host a fashion show. Cutting square footage from secondary spaces makes the high traffic areas more open and enjoyable.
Consider your Needs
 Picture Courtesy Mother Nature Network
Picture Courtesy Mother Nature Network
Every family’s needs are a little bit different, and certain requirements can result in specific changes. If you have young children running around, you may want to add a little width to your hallways. If you have teenagers you may want to add an additional room for watching TV and playing video games. If you are the king and queen of entertaining, you can add space to the family room or a guest bedroom.
The key to each room in your home is purpose. If a room serves no real purpose, it is a waste of space. If you think you will use a room, but aren’t sure what for, it may languish untouched for years. In order for space to be well-used, it must have a function.
Think Outside the Box
Many floor plans are strikingly similar. If there is something you’d like to change about the traditional layout, change it. Don’t be scared to step away from the norm. Just because a floor plan has a certain number of rooms or distribution of space does not mean it is set in stone. Feel free to personalize it and make adjustments. After all, it is your home and want a no wasted space house plan.
If your lifestyle doesn’t need a certain room, take it out. If you require more space to make an area more livable, add it. The biggest key to not wasting space is to cater your floor plan to the needs of your family. If a space has a purpose, keep it or increase it. If it doesn’t, kiss it goodbye and use the square footage elsewhere.
Source: Featured Image

